Today is the last part of our studio tour! The kitchen was the biggest endeavor and took the longest to finish. In the construction phase we had to completely demo and move a wall! Then after we moved in it took a few months of getting settled before we could focus on the kitchen. My friend Kendra Smoot sent me an inspiration photo early on and I LOVED it–it became the basis of most of the design decisions. I wanted a kitchen that was functional and beautiful. See the before and afters after the jump.
Kitchen Area
Here are some of the “BEFORE” pictures. For whatever reason the original wall was not straight. When we were figuring out construction plans Kendra pointed out that it would look strange if we didn’t take care of it. It added a significant expense to the project but was definitely worth it to have such a pretty kitchen. The flooring was just linoleum on plywood. We decided to just remove it all and ended up with the original wood underneath it that was in decent condition. We decided to paint it white.
For the cabinets we used Ikea Sektion kitchen cabinets and had them professionally sanded and painted a mint green. I used a different color than the photos because Jenny Komenda suggested it would be a little “happier” to pick something more mint-y. So I chose five colors and tested samples and we ended up going with a really light mint green. I wanted a clean look on the cabinets and didn’t want hardware so we installed the push-open mechanisms from Ikea.
When I was planning the kitchen I knew I wanted a dishwasher in the kitchen because it’s so hard to prepare food if you know its going to take 30 minutes cleaning up. I really wanted to be able to do group meals together so that was important to me. We got one from Ikea with the front that blends in with the cabinets. We’ve only been using it for a couple months but it is so awesome! (You can tell I’ve been living in San Francisco too long when I’m obsessed with having a dishwasher.) The marble was a slab I chose from a big marble warehouse. I sent Jenny five options and she helped me pick one. This is when its so nice to have a designer working with you on a project. You’re making so many expensive decisions its so nice to have someone guide you.
The brass wall lighting we bought from Joss & Main (Kendra found them) and the vintage brass faucet is from Ebay, the Mortar and Pestal and Olivewood accessories are from William Sonoma. Vintage cutting boards from France.
Dining Area
The light fixture is huge and really makes the space. Jenny found it for a really good deal and I loved it immediately. The dining table and chairs are from Design Within Reach. The table looks so pretty in the space (those legs!) and I liked the Thonet chairs because they look so airy and show off the design of the table legs.
Behind the table we had a bar from our last studio kitchen so we turned it into a coffee bar. I got an Espresso machine from William Sonoma and everyone takes turns making the team lattes every morning. It’s really fun!
Photos by Paul Ferney for Oh Happy Day
Styling by Kendra Smoot
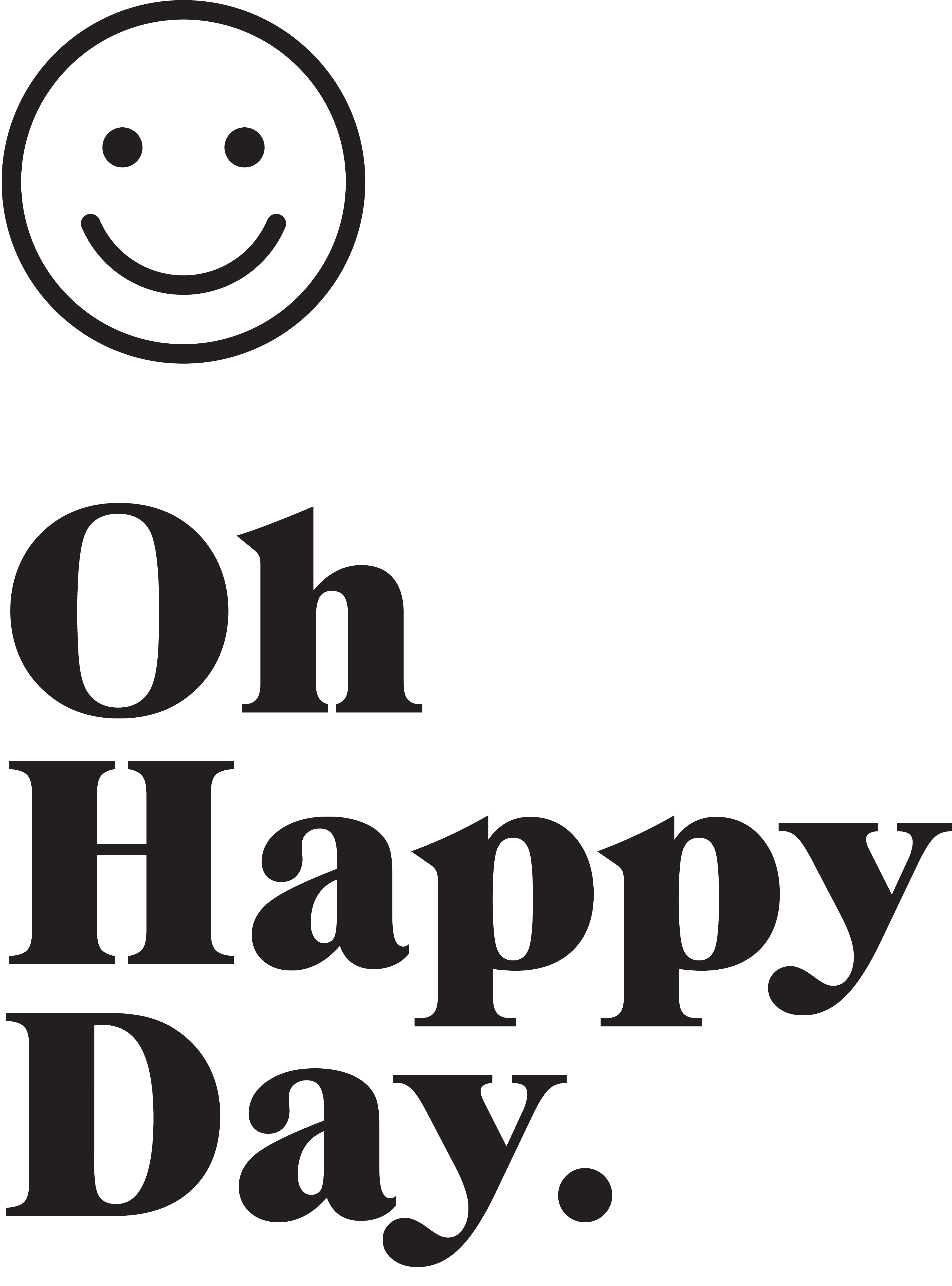

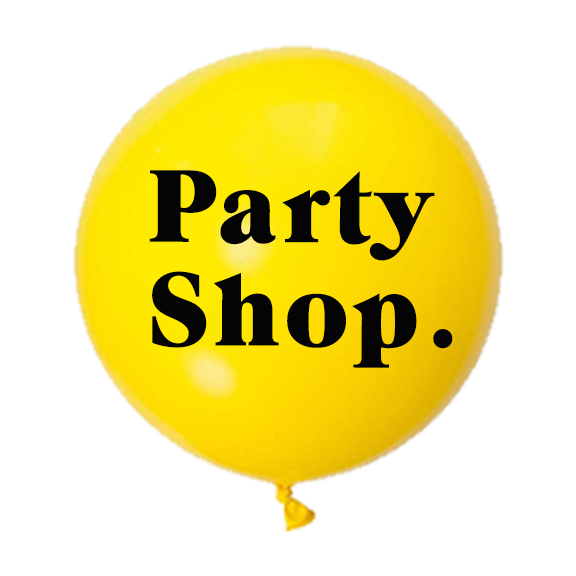











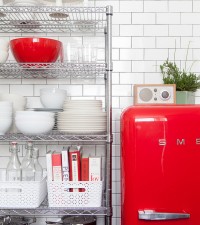








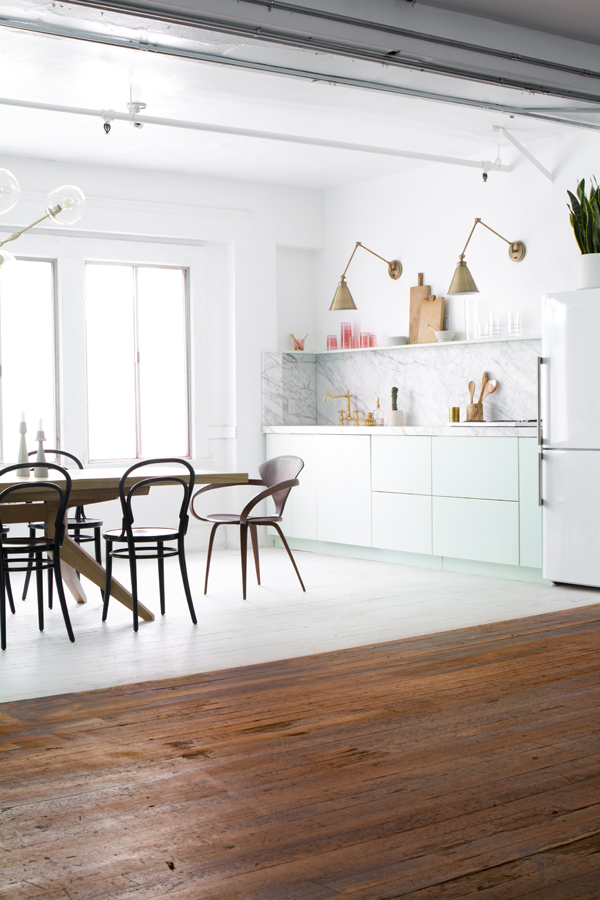
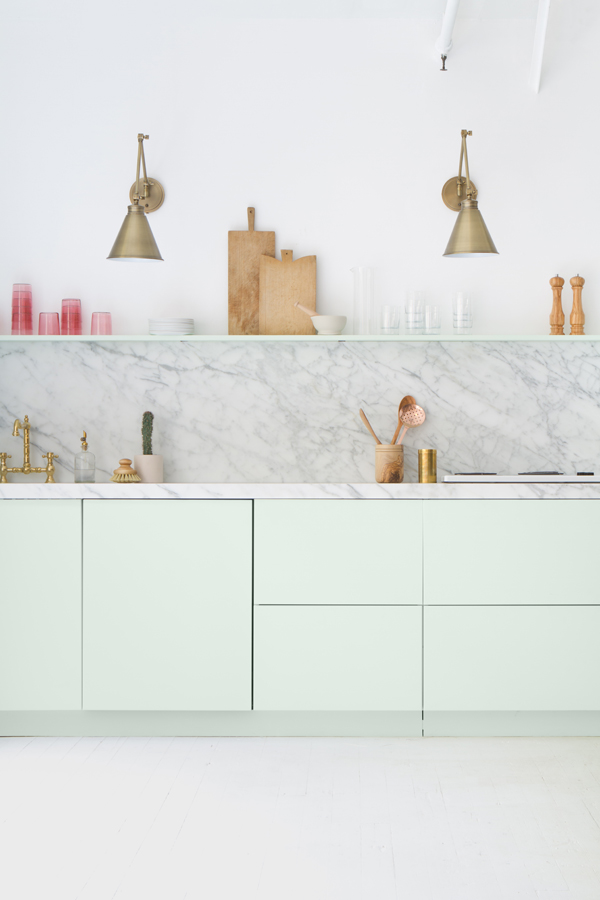
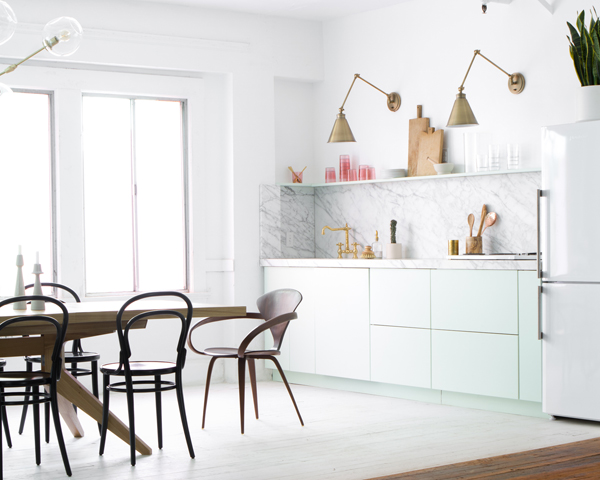










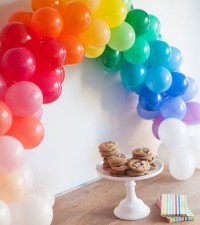




Anne-Sophie
August 26, 2016
Oh that light fixture !!! Is that vintage or can it be found some place ?
Vicki
August 26, 2016
Those pink glasses are amazing. Where are they from?
Hey Vicky,
They look like the Marta tumblers from CB2- http://www.cb2.com/marta-light-pink-double-old-fashioned-glass/s464482
Last season they had them in a slightly brighter pink (like I have and looks like in the pics) but now they are available in little softer pink. The glasses are awesome, durable (surprising since they are paper thin) and totally affordable. LOVE THEM!!
Liz
August 26, 2016
I’d love to know where you found the marble!
Roxana Reider
August 26, 2016
Absolutely beautiful space! Congrats! I would love to know the source of the dining table light fixture. I have been on the hunt for one forever and all the ones I find are just so expensive. Thank you!!!
Shelby
August 26, 2016
Such an inspiration! Wow! Your new studio is amazzzzinnnggg!
JELLY! Keep up the awesomeness!
Shari
August 26, 2016
Oh my – this is lovely. I am looking for a refrigerator like the one you have pictured in the kitchen. Could you please provide me with the maker or a link to whom you purchased it from.
I love the morning espresso! I once worked in a company where we brought a special treat for everyone in the office on Mondays – It brought us closer together to serve each other.
Jordan – Oh Happy Day is awesome! I love how you consider every detail and the thought behind each inspiration.
Cayla
August 26, 2016
So beautiful! Is there an oven in the kitchen for your baking projects?
Jen
August 26, 2016
Bravo ladies!! The space really turned out exquisite. As a reader that has been following your blog since the beginning, I’m so incredibly happy for you!
Keenie
August 26, 2016
I can’t believe this is where you work! Amazing! The space is beautiful in every single way. Love it x
Inez
August 26, 2016
Which mint green did you end up choosing? I’m looking for that exact shade for a space in my home.
Alice C.
August 26, 2016
Wow, so gorgeous!!
Anne
August 27, 2016
Wow! This kitchen looks so dreamy! I love the color palette you guys chose and those lights! ♥
Ppita Limón
August 27, 2016
I was waiting to see your kitchen so much because I have had the hardest part figuring out mine. Im hiring the space as party place and the kitchen has to be really nice to go along with decor. I’m surprised you choose a “normal” fridge!! Fridges are such a huge thing and you can not hide them, so my plan is to make it a focal point that gives the space some personality. Again, we got the same cabinets with push push open. But instead of an expensive countertop, I’m spending money in a SMEG fridge in bright yellow!! (http://www.smeg.com/product/fab28uywr1/ ) I am so in love with it. I was wondering if you will have a yellow fridge too, we had son many similar ideas that it wouldn’t be a surprise after all the coincidences. Maybe Ikea makes the world smaller I guess.
I absolutely love the vintage touch and the table!! well I love the whole studio, it makes me happy and it is an amazing workplace. Again, congratulations to all the team involved for such a great job.
Michelle
August 28, 2016
Simply stunning, especially the marble details! Just beautiful!
http://www.makeandmess.com/
Akiko
August 29, 2016
I am extremely impressed by your makeover!! Amazing job and I love it.
Helena
August 30, 2016
I cannot believe that this kitchen is soon beautiful! It is the exact kitchen i found from Pinterest and have been using it to make ours. Thank you so much for this, you are perfect and everything you do is perfect <3
malaika
September 7, 2016
i loved this. please start an interiors blog !!