Yesterday I shared photos of the front half of the house and today is the back of the house. The back rooms are some of my favorite rooms and I think the kitchen and bathroom hold the most potential for transformation (in general the bones of the house we want to keep as-is.)
There is a bedroom at the back of the house that we are calling a guest-bedroom. I’ve never had a guest bedroom so I was really excited that we have that option but we realize that eventually it may be more useful as an office or project room than a spare bedroom. This room is South facing and gets the best light in the house so we considered putting our bedroom there but realized for now we prefer to be closer to the kids’ room while they are still young.
The dining room is the only room in the house left with the moulding in the original stain (the other parts were painted over with the faux-wood.) I really love the dark wood and the built ins (check out that ceiling!) It has a working fireplace and it might be my favorite room.
The kitchen is perfect for us in that it is clean and fully-functioning (besides a few appliances we already updated.) But it is old enough that we don’t feel bad about updating it. Our plan is to live in it a little bit and then do some light renovations in a few months. Both the upstairs and downstairs neighbors (it is a building with three units) have renovated their kitchens by tearing out the walls between the kitchen/laundry room and the kitchen/dining room. Essentially creating a giant kitchen and dining room. It opens up the spaces so much more and is definitely something we want to consider in a few years when we save up some more money. For now we just want to do some updates like tile, cabinets, and flooring. The laundry room is huge and is a little bit ill-situated since that is the view from the kitchen sink. But everything is forgiven when I realize we own a washer and dryer!!! in our unit!!! It is a first for a washer and dryer and a dishwasher in our apartment. I don’t think I’ve had one in my house since I lived with my mom and dad!
The bathroom is actually two rooms. It’s a typical San Francisco water closet /bathroom situation. The toilet is in one room and the sink and the bath are in the other. I feel the same about the pink tile as I do about the kitchen. It’s fine and we’re ok living with it for a year but I feel no qualms about taking it out and throwing some subway and penny tile up in there. I really love the sink and we will probably restore it. I was a little surprised to not see a clawfoot tub because most of my bathrooms in the city have had one. If all goes as planned we’ll probably try to do that in the new year. We have lots of hurdles with getting city permits for renovations. It’s heavily regulated and sometimes if you even make small changes like replace the countertops they make you update everything and bring it up to modern code. (Something we intend on doing eventually but hopefully won’t have to do all at once.)
Anyway, that is our house! All 1600 square feet of it (a mansion compared to our last place!) I pretty much only have this house on the brain 24 hours a day so I hope you don’t mind me sharing some projects here and there. We definitely have some unsexy problems to get through like updating the electrical and figuring out how to heat this house but I’m so excited for this chapter of our lives! Thanks for letting me share it with you. Especially the readers that have been with me since our tiny newly wed apartment and our little one bedroom on Nob Hill!














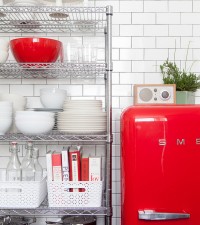






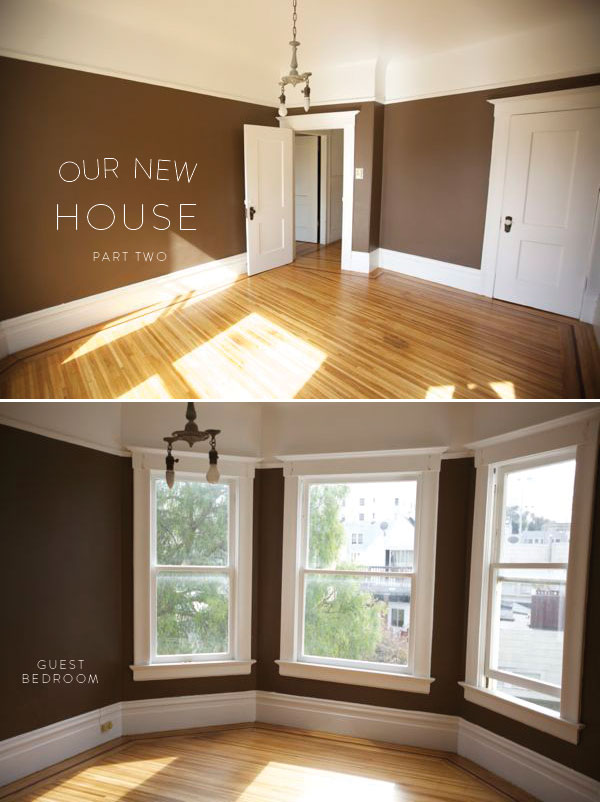
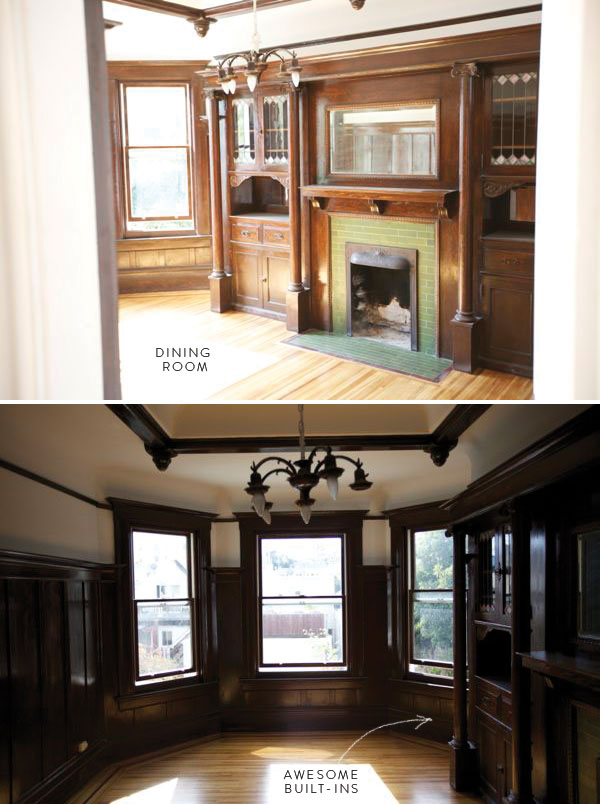


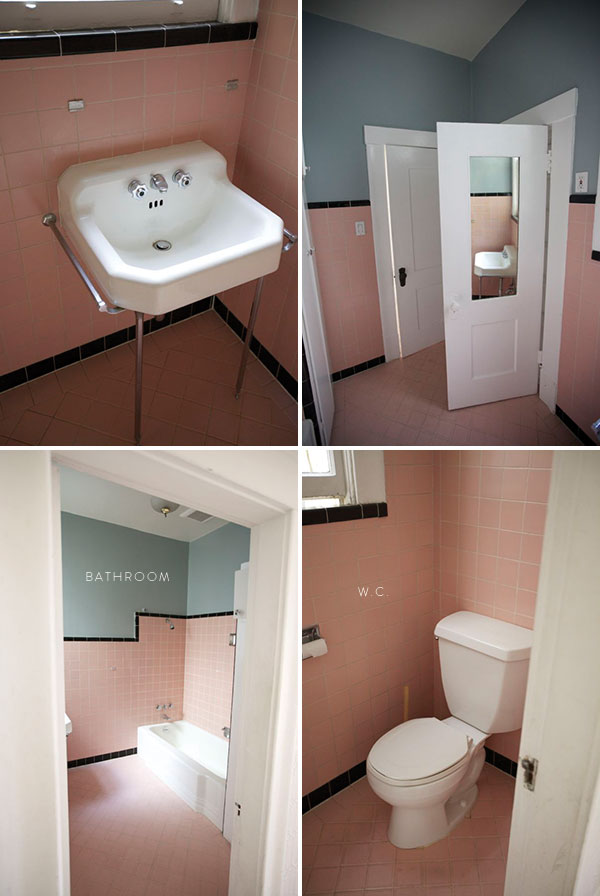





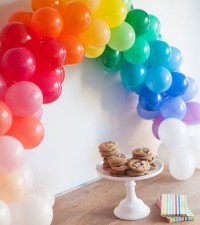




Sarah Robertson
November 13, 2013
I love your new home! Thank you for sharing the photos! I’m so happy for you guys! You’ve inspired me with your goal setting. I still remember them on your fridge!
STEL STYLE
November 13, 2013
really nice place, congratulations for your new house!! I love the big windows on the first picture!!!
http://www.thestelstyle.com
Nadia
November 13, 2013
It’s gorgeous! Congratulations!
Candice
November 13, 2013
I rarely comment but am totally in love with your new place. Swoon. Please, please share projects. 🙂
Reinventing Nadine
November 13, 2013
The sink in the utility room is awesome! I can’t wait to see the transformation of the kitchen! Congrats! In my culture, you bring few things to a new home: First you do a charitable deed, like give a homeless person a meal to bless your new home with good deed. Then you bring a mirror to protect from evil eyes, a plant to ensure growth and prosperity, a pair of scissors to cut evil tongues (people who badmouth you) and salt because it purifies everything! Congratulations!
Erin Francois
November 13, 2013
So exciting! Congratulations, Jordan!!!
Erin
http://www.francoisetmoi.com
Jamie
November 13, 2013
So great! Makes me sad SF didn’t work out for us. I’m shuddering here at your mention of updating electrical. We bought a house in San Jose (1400sf) and wanted to JUST ground the outlets. Yeah, no go. We had to update EVERYTHING to today’s code. $12k and with 90+ 1’x1′ or larger holes in our walls later we have a completely new and safe electrical system. Which is great, but all I could think of was, there goes my new bathtub, and tile, and kitchen floor…Someday :). Congrats on your new home.
Rachel
November 13, 2013
I’ve been celebrating all week with you sister. So so happy for you!
Jesse
November 13, 2013
wow, so classic and beautiful. can’t wait to see how you make it yours.
http://semiweeklyeats.blogspot.com/2013/11/weekend-outfit-2.html
Carrie
November 13, 2013
Gorgeous! My dream home certainly! Enjoy it and thanks for sharing!
Leith
November 13, 2013
Absolutely amazing house! Thank you so much for making us jealous with all the pictures 😉 Congrats! – Leith
http://outsidelanddiaries.blogspot.com
Butterfly Mama
November 13, 2013
Ive had your house on the brain for 24hrs too! Your 500 sq ft apt was so inspirational to me – you are miracle workers with your homes – I love it! Already hungry for more home posts!
Katrin
November 13, 2013
It is wonderful and so special! I´m just curious why you would put the kids in the parlor instead of the second bedroom?
Elena
November 13, 2013
It looks really lovely! Totally love the kitchen 🙂
When was it built again?
Cindy
November 13, 2013
I love it! What neighborhood did you wind up in? We had a place in the Richmond that was a beautiful edwardian and I miss it terribly.
Keeli
November 13, 2013
I know it’s not original to the house, but I love your Mamie Eisenhower pink bathroom. Maybe you’ll come to like it.
jen
November 13, 2013
this is such a classic sf flat. i’d go to town and paint everything 🙂 but i know not everyone would agree and some would be horrified 😛 can’t wait to see what you do with this enormous space!
Valerie
November 13, 2013
My husband and I live in a tiny DC apartment, and I think having a washer/dryer in unit would make us feel more like grownups than actually buying our first apartment. Someday! I definitely agree that that kitchen has amazing potential. I’m curious if you plan to keep all that wood stained so dark. Dark wood can be so cozy, but light colors make everything look big and bright–so I can see arguments for both.
juni
November 13, 2013
I love those large windows!! I’m jealous. my apartment gets almost no natural light, definitely something I’m keeping in mind the next time I move.
Eleni | My Paradissi
November 13, 2013
Hehe, this one is huge comparing to your previous one! Can’t wait to see what you’ll make of it =)
kirsten
November 13, 2013
oh my goodness, absolutely gorgeous. and a washer and dryer, oh my goodness, i would die! a girl can only dream of living in a place like this. after all my college years i forget that more than one bedroom apartments with bad carpet do exist. beautiful and i can’t wait to see what you do with the place. we just moved to the bay area and i love it.
Maria
November 13, 2013
our house was built in 1922, with an addition made in 1947. the bathroom was definitely renovated at that time, and we had the exact same bathroom sink as yours, except in pink! we did not restore it tho, haha, we replaced, and far happier for it. 🙂
your new home is utterly beautiful – enjoy and looking forward to your developments.
Joanne
November 13, 2013
Wow this house looks amazing!! So excited to see what you
Do with the place, love your interior style. X
jodi
November 13, 2013
congratulations! it’s an absolutely gorgeous space. and a washer & dryer IN YOUR UNIT?? so jealous.
Pam
November 13, 2013
OMG!!! I am so jealous! What a fantastic house!!! LUCKY!
Rosie Linebaugh
November 13, 2013
Oh my I am in love!!! I have an old house obsession
Erin
November 13, 2013
I’ve been reading your blog for many years and never comment, but I am breaking that policy to request that you please do share the details of how you settle in to this lovely home. I’d love to hear all of it! You used to have more home-oriented content, and I miss that. Congratulations on this happy purchase!
Jamie
November 13, 2013
That dining room is beyond lovely! So happy to see the swing door intact as well. Our 1921 home still had it’s swing door too and it made me so happy!! 🙂 I get annoyed when people by these types of homes and remove all the wonderful woodwork, paint over the beautiful stain and try and create a “open concept.” I tell them to go move to the burbs.
Steph Bond-Hutkin
November 13, 2013
So so so exciting Jordan! I can’t wait to see how you transform it over time. We live with a lot of dark wood and I’m always looking for inspiration on how to keep it rather than paint over it. And how to bring in more light! What a fantastic new adventure for you x
Chelsea
November 13, 2013
Loving your new home!
María José Arango
November 13, 2013
I can’t wait to see what are you going to do to this new home.
Kate
November 13, 2013
Love the kitchen and bathroom! They are perfect!
Cara {RedHouseDryGoods}
November 13, 2013
*Squeal!* Ooh, you are going to have so much fun!!! I cannot wait to see what you do with the place! Congratulations!
meg
November 14, 2013
I love vintage homes. There is so much charm and character!
http://happinessiscreating.com/
Kelsey
November 14, 2013
Congratulations Jordan! It’s so wonderful to see your dream of a home in SF come true. It is well deserved and so fitting for a family that will take such good care of it!
Jessica
November 14, 2013
Your new home is gorgeous! I am getting ready to go check out the front half, but I can definitely see that guest bedroom being used as a studio/home office. 🙂
Deborah Peterson Milne
November 14, 2013
Your home is amazing; the perfect canvas to create a magical family home. The original features are the jewel on the crown. Congratulations to you and your family!!! You will have some great holiday memories there.
Cheers!
Deb
Lori
November 14, 2013
Wow what a perfect space to move into and make your own! we still own a flat and probably wouldn’t know what to do with ourselves if we suddenly had that much space!
Lori x
http://www.wildandgrizzly.blogspot.co.uk
Kristen
November 14, 2013
Oh, wow, this is fantastic! Even the pink bathroom. What a dream come true. Well done, Ferney family. (and I remember loving reading about your boy’s closet/bedroom!)
Chris
November 15, 2013
Fabulous place!!! Very happy for you!! What part of SF are you in?
Sarah W
November 15, 2013
My Grandparents had a sink just like that in their bathroom and I always loved it! Their tub was very similar to that too. I am so excited to see what you do with everything!
Shari
November 15, 2013
Your new home is adorable! I live in a smaller home (1,200 sqft) and I love it. It feels cozy and warm. I love the wood work in the house and I cannot wait to see what you do to make it your own. Until you decide to take on a major renovation, I know you will come up with something creative for the winder between the kitchen and laundry (maybe Paul could paint you a sea scape to look upon). Enjoy every moment!